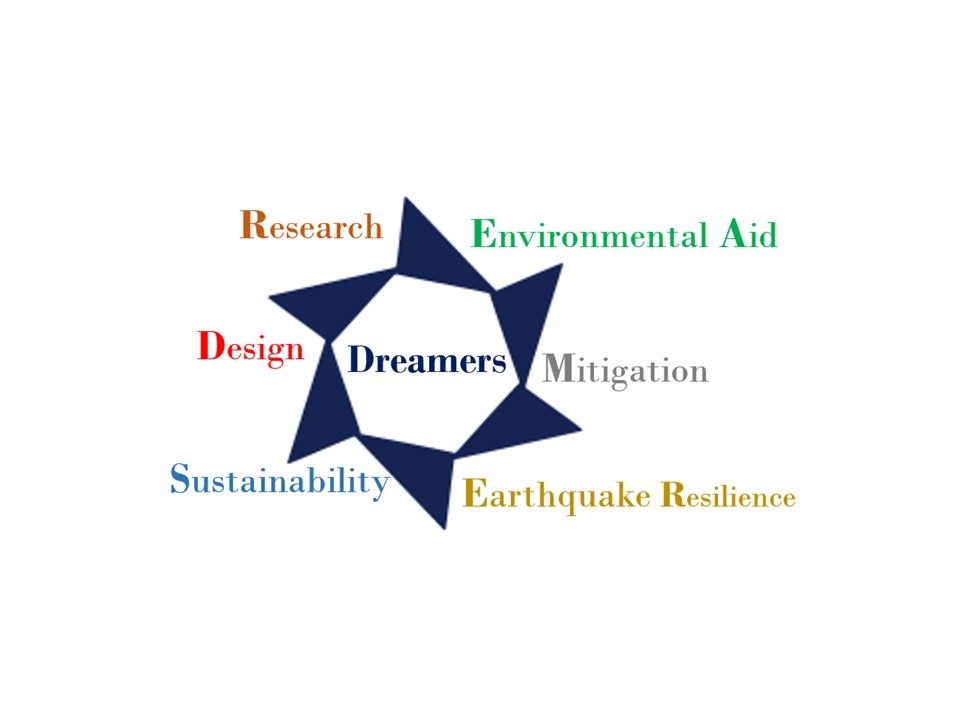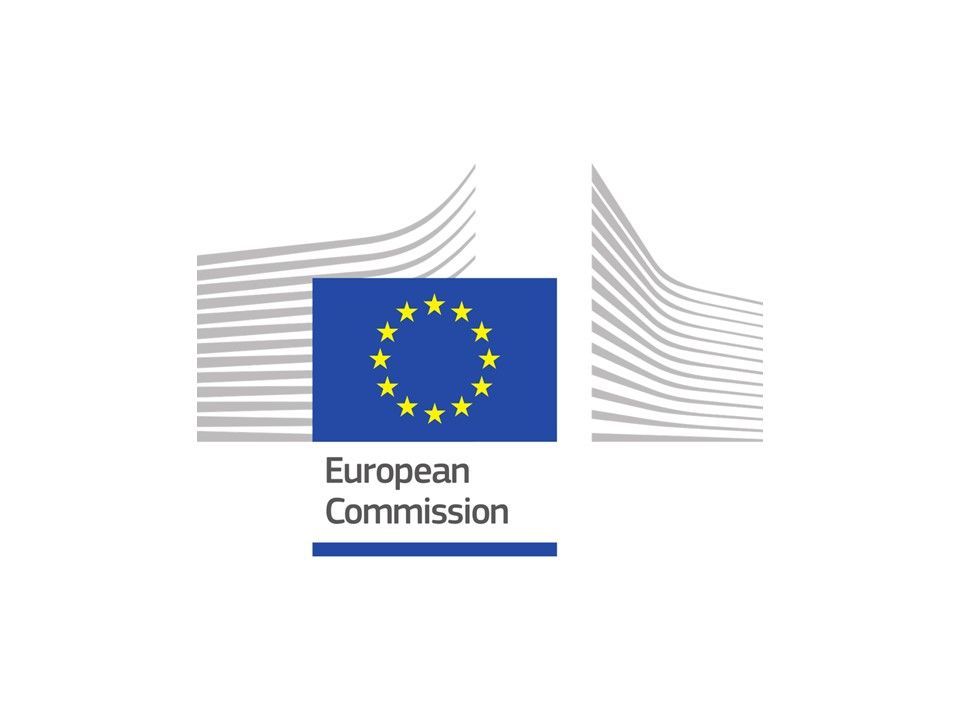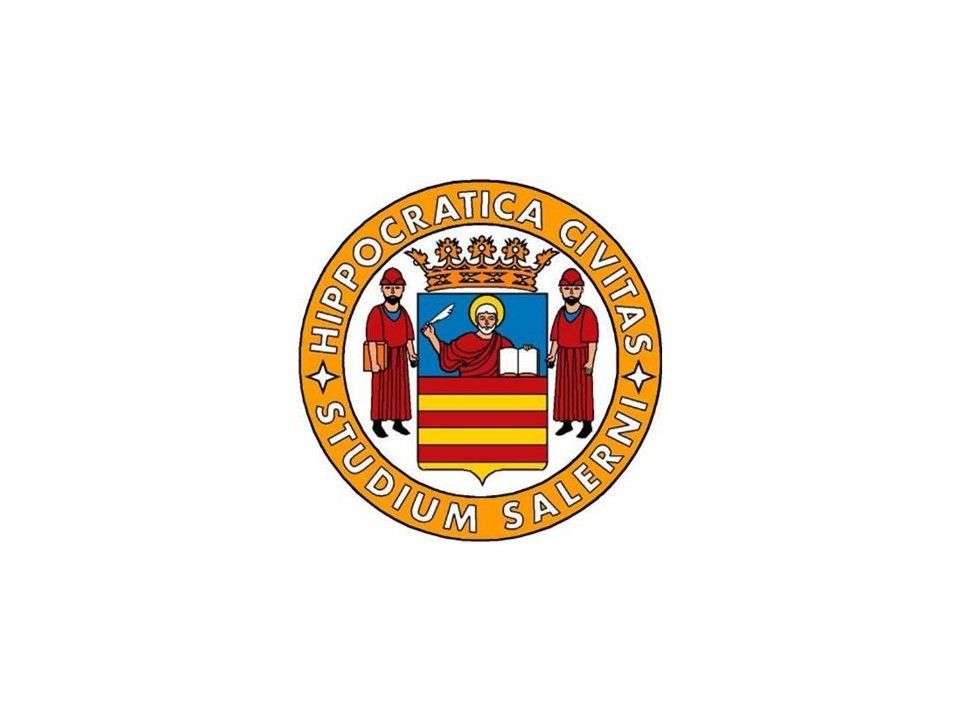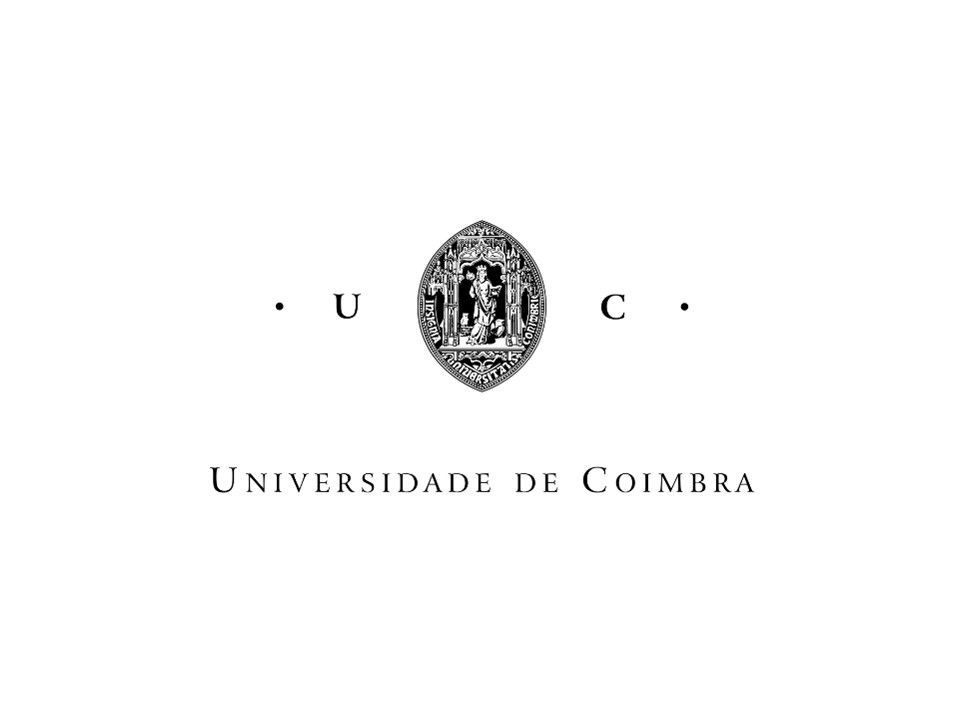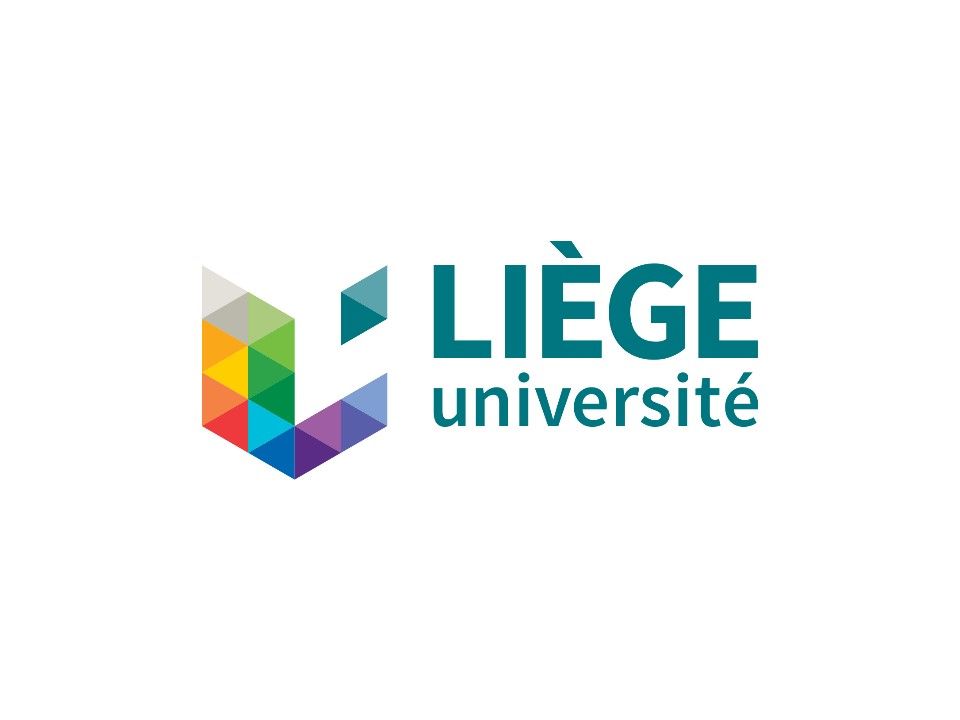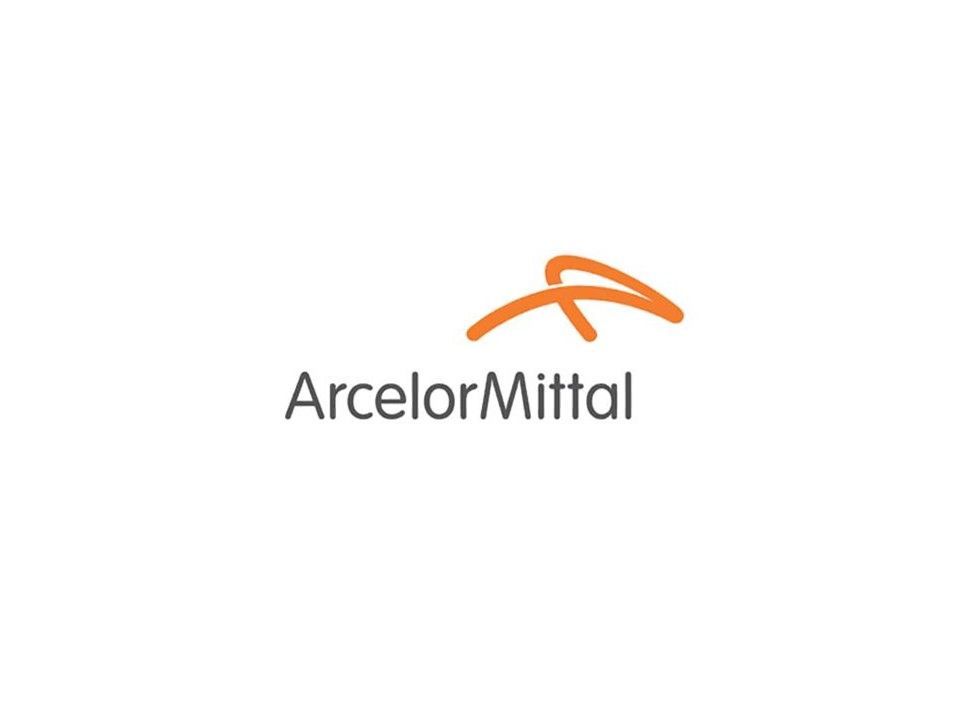WP1 outlines the objectives for a demonstration building design, focusing on social impact, aesthetic design, performance levels, structural integration, and cloud-based Building Information Modelling (BIM).
WP2 focuses on finalizing the building's design, particularly the façade. Objectives include aesthetic and structural design, fire resistance, building robustness, and performance assessment through Finite Element (FE) studies using advanced software.
WP3 focuses on detailed structural design, sustainability targets, and non-structural components like façades and partition walls. It also evaluates the balance between safety and sustainability, and outlines the executive design for mechanical and electrical services.
WP4
WP4 involves advanced studies and experimental tests focused on the DREAMERS demonstration building. Objectives include seismic pre-qualification, robustness, and fire vulnerability tests for specific joints, as well as Finite Element (FE) analyses to assess structural behavior, robustness, and fire resistance.
WP5
WP5 focuses on the construction and quality assurance of the demonstration building. It includes construction according to design, work acceptance, and qualification testing. Additionally, it involves planning a monitoring program for specific structural elements, bolt preloading control, and defining maintenance and monitoring protocols.
WP6 handles project coordination, reporting, and communication, including public engagement and educational activities like workshops and training schools.
